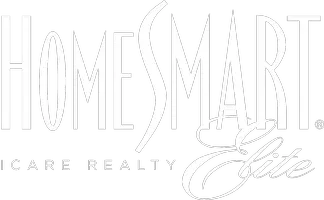$705,000
$755,000
6.6%For more information regarding the value of a property, please contact us for a free consultation.
3 Beds
2 Baths
1,120 SqFt
SOLD DATE : 10/20/2025
Key Details
Sold Price $705,000
Property Type Single Family Home
Sub Type Single Family Residence
Listing Status Sold
Purchase Type For Sale
Square Footage 1,120 sqft
Price per Sqft $629
MLS Listing ID 225123997
Sold Date 10/20/25
Bedrooms 3
Full Baths 1
HOA Y/N No
Year Built 1980
Lot Size 0.290 Acres
Acres 0.29
Property Sub-Type Single Family Residence
Source MLS Metrolist
Property Description
Quietly set beneath the pines of Serene Lakes, this 3-bedroom, 1.5-bath cabin is the kind of place that instantly feels like home. Set in a peaceful, forested location just minutes from the lake, trails, and year-round adventure, it offers the ideal balance of comfort, character, and convenience. Inside, you'll find engineered hardwood flooring, central heating, and a classic wood stove that keeps things warm and cozy in the winter months. The home has seen a long list of recent improvements, including a new roof, metal skirt siding, new eaves and fascia, a new exterior electrical box, new gas range, upgraded decks, and a new driveway. With three separate decks, there's plenty of space to relax, entertain, or enjoy the crisp mountain air. The interior layout is practical, inviting, and thoughtfully updated throughout. A spacious shed offers convenient storage for bikes, skis, tools, and gear keeping the cabin clutter-free and ready for adventure. Perfect for an ideal weekend escape, or a base for year-round recreation, this move-in-ready cabin checks all the boxes.
Location
State CA
County Placer
Area 12305
Direction Soda Springs Rd, to R on Pahatsi, to L on Cascade, to PIQ on R.
Rooms
Guest Accommodations No
Master Bathroom Closet
Master Bedroom Balcony
Living Room Open Beam Ceiling
Dining Room Formal Area
Kitchen Tile Counter
Interior
Interior Features Open Beam Ceiling
Heating Central, Wood Stove
Cooling Ceiling Fan(s)
Flooring Carpet, Vinyl, Wood
Window Features Dual Pane Full
Appliance Free Standing Gas Range, Free Standing Refrigerator, Dishwasher, Disposal, Microwave
Laundry Cabinets, Dryer Included, Washer Included, Inside Room
Exterior
Exterior Feature Balcony
Parking Features Uncovered Parking Spaces 2+
Utilities Available Propane Tank Leased
View Forest
Roof Type Metal
Topography Level,Trees Many
Street Surface Paved
Porch Uncovered Deck
Private Pool No
Building
Lot Description Corner
Story 2
Foundation ConcretePerimeter
Sewer Public Sewer
Water Water District
Architectural Style Chalet
Level or Stories Two
Schools
Elementary Schools Tahoe-Truckee
Middle Schools Tahoe-Truckee
High Schools Tahoe-Truckee
School District Placer
Others
Senior Community No
Tax ID 069-351-005
Special Listing Condition None
Pets Allowed Yes
Read Less Info
Want to know what your home might be worth? Contact us for a FREE valuation!

Our team is ready to help you sell your home for the highest possible price ASAP

Bought with Serene Lakes Realty







