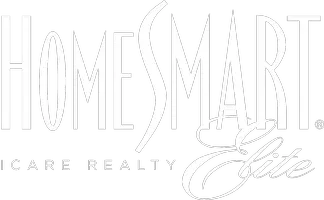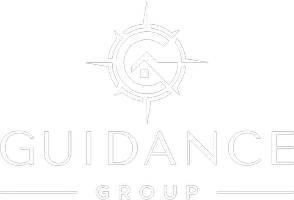$395,000
$425,000
7.1%For more information regarding the value of a property, please contact us for a free consultation.
3 Beds
2 Baths
1,515 SqFt
SOLD DATE : 10/09/2025
Key Details
Sold Price $395,000
Property Type Single Family Home
Sub Type Single Family Residence
Listing Status Sold
Purchase Type For Sale
Square Footage 1,515 sqft
Price per Sqft $260
MLS Listing ID 225052397
Sold Date 10/09/25
Bedrooms 3
Full Baths 2
HOA Fees $292/mo
HOA Y/N Yes
Year Built 1988
Lot Size 0.330 Acres
Acres 0.33
Property Sub-Type Single Family Residence
Source MLS Metrolist
Property Description
WELCOME TO THIS BEAUTIFULLY REMODELED 3 BEDROOM, 2 BATH HOME IN THE FANTASTIC GATED COMMUNITY OF LAKE WILDWOOD. RECENTLY UPDATED IN 2023, THIS HOME BOASTS NEW WINDOWS THROUGHOUT, NEW FLOORING, MODERN BATHROOMS, NICELY RENOVATED KITCHEN, NEWER A/C (2024), NEW HOT WATER HEATER, AND NEW LEAFGUARD GUTTERS!- MOVE IN READY! LOVELY PASTORAL VIEWS OF DEER AND HORSES GRAZING OFF OF THE BACK DECK. ENJOY LAKE WILDWOOD AMENITIES SUCH AS RESORT STYLE CLUBHOUSE WITH TWO POOLS, GREAT RESTAURANT AND POOLSIDE SNACK BAR, AND AN AWARD-WINNING GOLF COURSE. PICKLEBALL, WATER SKIING, KAYAKING AND FUN-FILLED HOLIDAY CELEBRATIONS AT THE LAKESIDE PARKS. LOTS OF CLUBS AND ACTIVITIES FOR ALL AGES. TRULY A GREAT COMMUNITY TO LIVE AND PLAY!
Location
State CA
County Nevada
Area 13114
Direction NORTH GATE. WILDFLOWER TO LAKE WILDWOOD DRIVE. LEFT TO SUN FOREST, RIGHT TO WOODLAND LOOP.
Rooms
Guest Accommodations No
Living Room Cathedral/Vaulted, Skylight(s)
Dining Room Dining/Living Combo
Kitchen Breakfast Area, Granite Counter, Kitchen/Family Combo
Interior
Interior Features Cathedral Ceiling
Heating Central, Wood Stove
Cooling Ceiling Fan(s), Central
Flooring Other
Window Features Skylight(s)
Appliance Built-In Electric Range
Laundry In Garage
Exterior
Parking Features Garage Door Opener, Garage Facing Front, Guest Parking Available
Garage Spaces 2.0
Utilities Available Propane Tank Leased, Electric
Amenities Available Barbeque, Pool, Clubhouse, Recreation Facilities, Golf Course, Tennis Courts, Trails, Park
View Pasture, Woods
Roof Type Composition
Private Pool No
Building
Lot Description Gated Community
Story 1
Foundation Raised
Sewer Public Sewer
Water Public
Architectural Style Contemporary
Schools
Elementary Schools Pleasant Valley
Middle Schools Pleasant Valley
High Schools Nevada Joint Union
School District Nevada
Others
HOA Fee Include Security
Senior Community No
Tax ID 031-010-018-000
Special Listing Condition None
Read Less Info
Want to know what your home might be worth? Contact us for a FREE valuation!

Our team is ready to help you sell your home for the highest possible price ASAP

Bought with S & R Homes Realty








