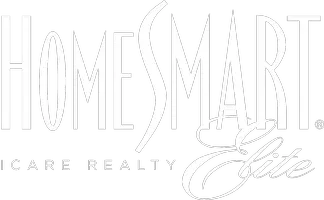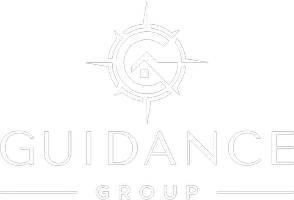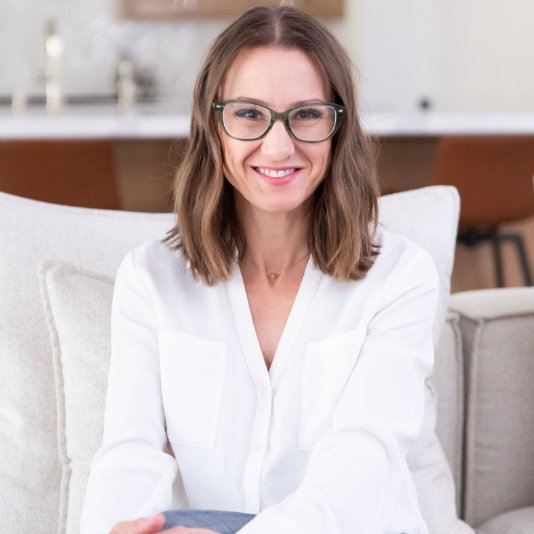$750,000
$769,000
2.5%For more information regarding the value of a property, please contact us for a free consultation.
5 Beds
4 Baths
3,891 SqFt
SOLD DATE : 10/06/2025
Key Details
Sold Price $750,000
Property Type Single Family Home
Sub Type Single Family Residence
Listing Status Sold
Purchase Type For Sale
Square Footage 3,891 sqft
Price per Sqft $192
MLS Listing ID 225100458
Sold Date 10/06/25
Bedrooms 5
Full Baths 3
HOA Y/N No
Year Built 2005
Lot Size 6,957 Sqft
Acres 0.1597
Property Sub-Type Single Family Residence
Source MLS Metrolist
Property Description
Welcome to your dream home in the highly sought-after Waverly at Patterson Gardens community. Located at 1449 Marigold Drive, Patterson, California 95363, this exquisite 5-bedroom, 3.5 bath model home offers an impressive 3,891 square feet of meticulously designed living space. Built in 2005, this home has never been lived in, ensuring that you will be the first to enjoy its pristine condition. Step inside to discover a spacious living room and family room with a gas fireplace, perfect for entertaining and family gatherings. The gourmet kitchen is a chef's dream, upgraded with a Wolf Appliance Package, Sub-Zero 36'' Integrated Refrigerator, Sub-Zero 24'' Undercounter Wine Storage System, and a KitchenAid Stainless Steel Trash Compactor. The kitchen also boasts a butler's pantry and premium cabinetry, making it ideal for hosting formal dinners in the adjacent elegant dining area. This home offers convenience and luxury with a first-floor bedroom and bath, perfect for guests or as a private office space. The master suite is a luxurious retreat, featuring crown molding, a spacious walk-in closet, and a master bath upgraded with a jetted tub and brushed nickel finishes. Additional bedrooms and rooms provide ample space for family, guests, and hobbies.
Location
State CA
County Stanislaus
Area 20308
Direction From Interstate 5 take Sperry to (R) Baldwin (L) Calvinson to (R) Scarlet to (R) Marigold.
Rooms
Guest Accommodations No
Master Bathroom Jetted Tub, Walk-In Closet
Master Bedroom Closet
Living Room Great Room
Dining Room Formal Area
Kitchen Breakfast Area, Butlers Pantry, Granite Counter
Interior
Heating Central
Cooling Ceiling Fan(s)
Flooring Carpet, Tile, Wood
Fireplaces Number 1
Fireplaces Type Living Room, Gas Log
Equipment Central Vacuum
Appliance Built-In Gas Oven, Built-In Gas Range
Laundry Inside Room
Exterior
Parking Features Attached, See Remarks
Garage Spaces 3.0
Utilities Available Electric, Internet Available, Natural Gas Available
View Park
Roof Type Tile
Topography Level
Street Surface Paved
Private Pool No
Building
Lot Description Auto Sprinkler F&R, Auto Sprinkler Front, Auto Sprinkler Rear
Story 2
Foundation ConcreteGrid, Slab
Sewer Public Sewer
Water Public
Architectural Style Contemporary
Level or Stories Two
Schools
Elementary Schools Patterson Joint
Middle Schools Patterson Joint
High Schools Patterson Joint
School District Stanislaus
Others
Senior Community No
Tax ID 021-076-004-000
Special Listing Condition None
Pets Allowed Yes
Read Less Info
Want to know what your home might be worth? Contact us for a FREE valuation!

Our team is ready to help you sell your home for the highest possible price ASAP

Bought with NextHome Lifestyles








