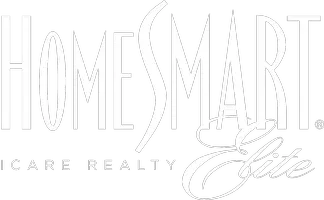$600,000
$579,000
3.6%For more information regarding the value of a property, please contact us for a free consultation.
3 Beds
2 Baths
1,683 SqFt
SOLD DATE : 03/06/2024
Key Details
Sold Price $600,000
Property Type Single Family Home
Sub Type Single Family Residence
Listing Status Sold
Purchase Type For Sale
Square Footage 1,683 sqft
Price per Sqft $356
Subdivision Greenhaven Pocket
MLS Listing ID 224014264
Sold Date 03/06/24
Bedrooms 3
Full Baths 2
HOA Y/N No
Year Built 1979
Lot Size 9,148 Sqft
Acres 0.21
Property Sub-Type Single Family Residence
Source MLS Metrolist
Property Description
Welcome to the desireable Pocket-Greenhaven area of Sacramento famous for its lakes, river access, childrens parks and miles of canals and pedestrian/bike friendly paths. Located on a quiet cul-de-sac just steps away from one of the bike paths, this home boasts an oversized cooks dream kitchen with all new stainless appliances, updated bathrooms and hardwood floors. Walk in to the home and be greeted with lots of natural light, dual pane windows, and vaulted ceilings in the spacious living room. The home features a low maintenance waterwise front yard and a spacious backyard with plenty of raised garden beds, and adorable red barn. Walking distance to Didion Elementary, Kennedy Highschool, resturants, coffee and shopping---all within one mile. With its easy freeway access and bike friendly commute to downtown, come visit this home and learn why so many people call Pocket-Greenhaven home.
Location
State CA
County Sacramento
Area 10831
Direction I-5 south to 43rd/Riverside. Right on 43rd/Riverside. Riverside to Park Riviera. Left on Park Riviera to Gloria. Right on Gloria to Steamboat. Left on Steamboat. Right on Riverboat. Right on Fleet Court.
Rooms
Guest Accommodations No
Master Bathroom Shower Stall(s), Double Sinks, Soaking Tub, Tile, Quartz, Window
Master Bedroom Closet, Ground Floor, Outside Access
Living Room Cathedral/Vaulted
Dining Room Space in Kitchen, Formal Area
Kitchen Breakfast Area, Other Counter, Pantry Cabinet, Slab Counter, Kitchen/Family Combo
Interior
Interior Features Cathedral Ceiling, Formal Entry
Heating Central, Fireplace(s)
Cooling Ceiling Fan(s), Central
Flooring Laminate, Tile, Wood
Window Features Dual Pane Full
Appliance Built-In Electric Oven, Free Standing Refrigerator, Gas Cook Top, Gas Plumbed, Hood Over Range, Dishwasher, Disposal, Microwave, Double Oven, Plumbed For Ice Maker
Laundry In Garage
Exterior
Parking Features Attached, RV Possible, Side-by-Side, Garage Facing Front, Uncovered Parking Spaces 2+
Garage Spaces 2.0
Fence Back Yard, Fenced, Wood
Utilities Available Cable Available, Public, Electric, Internet Available, Natural Gas Connected
View Garden/Greenbelt, Other
Roof Type Cement
Topography Level
Street Surface Paved
Porch Front Porch, Back Porch
Private Pool No
Building
Lot Description Cul-De-Sac, Curb(s)/Gutter(s), Dead End, Garden, Shape Regular, Street Lights, Landscape Back, Landscape Front, Low Maintenance
Story 1
Foundation Concrete
Sewer In & Connected
Water Public
Architectural Style Ranch, Contemporary
Level or Stories One
Schools
Elementary Schools Sacramento Unified
Middle Schools Sacramento Unified
High Schools Sacramento Unified
School District Sacramento
Others
Senior Community No
Tax ID 030-0723-030-0000
Special Listing Condition Offer As Is
Pets Allowed Yes
Read Less Info
Want to know what your home might be worth? Contact us for a FREE valuation!

Our team is ready to help you sell your home for the highest possible price ASAP

Bought with RE/MAX Gold Midtown








