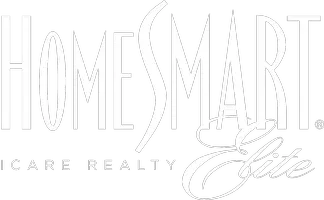$655,000
$649,000
0.9%For more information regarding the value of a property, please contact us for a free consultation.
3 Beds
3 Baths
1,972 SqFt
SOLD DATE : 06/01/2022
Key Details
Sold Price $655,000
Property Type Single Family Home
Sub Type Single Family Residence
Listing Status Sold
Purchase Type For Sale
Square Footage 1,972 sqft
Price per Sqft $332
Subdivision Woodridge
MLS Listing ID 222062396
Sold Date 06/01/22
Bedrooms 3
Full Baths 2
HOA Y/N No
Year Built 1963
Lot Size 0.347 Acres
Acres 0.3473
Property Sub-Type Single Family Residence
Source MLS Metrolist
Property Description
Located in the desirable area of Woodridge, this one-story mid-century modern home has been meticulously cared for and is surrounded with a canopy of mature trees. Enter through the dramatic vaulted entryway where the office/library/possible 4th bedroom is to the left of front door. Sunken living room with a wall of windows overlooks gorgeous backyard. Eat-in kitchen with lovely wood floor, granite counters, two ovens, island with gas stovetop and sunroom is light and bright. Master bedroom has cork floor, slider for access to backyard and remodeled bathroom. Remodeled second bath with two bedrooms facing front of home. Backyard has newer 8 x 12 storage shed, gated garden area with raised veggie beds, meandering paths and a large patio area to enjoy it all. 2-car garage has half bath. Just down the street is O'Donnell Heritage Park - a 9.4 acre developed neighborhood park which includes a gravel nature path, butterfly garden, playground and picnic area. Welcome home!
Location
State CA
County Sacramento
Area 10608
Direction Winding Way to Rustic, 1st right on Rappahannock to Woodfair
Rooms
Guest Accommodations No
Master Bathroom Shower Stall(s), Double Sinks, Low-Flow Toilet(s), Tile, Walk-In Closet, Quartz, Window
Master Bedroom Outside Access
Living Room Great Room
Dining Room Breakfast Nook, Space in Kitchen
Kitchen Breakfast Area, Pantry Cabinet, Granite Counter, Slab Counter, Island
Interior
Interior Features Formal Entry, Skylight Tube
Heating Central
Cooling Central
Flooring Carpet, Cork, Tile, Wood
Fireplaces Number 1
Fireplaces Type Insert, Gas Piped
Window Features Dual Pane Full
Appliance Gas Cook Top, Gas Water Heater, Dishwasher, Disposal, Microwave, Tankless Water Heater, Free Standing Electric Oven
Laundry In Garage
Exterior
Parking Features Assigned, Garage Door Opener, Garage Facing Front
Garage Spaces 2.0
Fence Back Yard, Chain Link, Wood
Utilities Available Cable Connected, DSL Available, Underground Utilities, Internet Available, Natural Gas Connected
Roof Type Tar/Gravel
Topography Snow Line Below,Level
Street Surface Paved
Porch Uncovered Patio
Private Pool No
Building
Lot Description Auto Sprinkler F&R, Curb(s)/Gutter(s), Garden, Street Lights, Landscape Back, Landscape Front, Low Maintenance
Story 1
Foundation Combination, Raised, Slab
Sewer In & Connected, Public Sewer
Water Meter on Site, Water District, Public
Architectural Style Mid-Century, Contemporary
Level or Stories One
Schools
Elementary Schools San Juan Unified
Middle Schools San Juan Unified
High Schools San Juan Unified
School District Sacramento
Others
Senior Community No
Tax ID 247-0021-011-0000
Special Listing Condition None
Read Less Info
Want to know what your home might be worth? Contact us for a FREE valuation!

Our team is ready to help you sell your home for the highest possible price ASAP

Bought with BERKSHIRE HATHAWAY Home Services NorCal Real Estate








