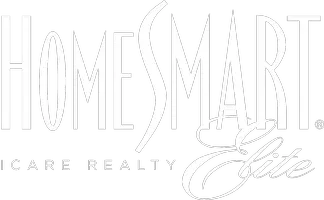$425,000
$425,000
For more information regarding the value of a property, please contact us for a free consultation.
3 Beds
2 Baths
1,235 SqFt
SOLD DATE : 01/28/2022
Key Details
Sold Price $425,000
Property Type Multi-Family
Sub Type Halfplex
Listing Status Sold
Purchase Type For Sale
Square Footage 1,235 sqft
Price per Sqft $344
Subdivision Shadowood
MLS Listing ID 221147106
Sold Date 01/28/22
Bedrooms 3
Full Baths 2
HOA Y/N No
Year Built 1983
Lot Size 4,472 Sqft
Acres 0.1027
Lot Dimensions 31 x 153 x 34 x 137
Property Sub-Type Halfplex
Source MLS Metrolist
Property Description
Lovely 1235 sq ft, 3-bedroom, 2 bath home with a 2-car garage. Composition roof, exterior siding, brick accents and lush, mature landscaping. Open and spacious living room with plantation style shutters, Wood burning brick fireplace, wood style floors, decorative interior paint, and a ceiling fan with light. Dining area directly off the kitchen with access to the patio room. Upgraded light fixtures, and decorative interior paint. Stunning updated kitchen with granite style counter tops with stylish tiled backsplashes, stainless steel appliances with upgraded hood, and maple style cabinets. Bedrooms with neutral carpeting, window blinds and nice sized closets. Light and bright master suite with access to the backyard. Wood style floors, mirrored, glass closet doors, decorative interior paint, plantation style shutters. Master bathroom with a large, cultured marble countertop, wood style cabinets, large mirror, tiled floor, shower enclosure with glass doors and a separate toilet area.
Location
State CA
County Sacramento
Area 10621
Direction Madison to North on San Juan to Left on Sperry and Right on El Sol to address on the right
Rooms
Guest Accommodations No
Master Bathroom Shower Stall(s), Tile, Marble
Master Bedroom Closet, Outside Access
Living Room Other
Dining Room Dining/Family Combo, Other
Kitchen Breakfast Area, Ceramic Counter, Slab Counter, Kitchen/Family Combo
Interior
Heating Central, Fireplace(s)
Cooling Ceiling Fan(s), Central
Flooring Carpet, Laminate, Tile
Fireplaces Number 1
Fireplaces Type Brick, Family Room, Other
Window Features Dual Pane Partial,Window Coverings
Appliance Free Standing Refrigerator, Hood Over Range, Dishwasher, Disposal, Free Standing Electric Oven, Free Standing Electric Range, Other
Laundry Cabinets, Electric, Hookups Only, Inside Room
Exterior
Parking Features Garage Door Opener, Garage Facing Front, Interior Access
Garage Spaces 2.0
Fence Fenced, Wood
Utilities Available Electric, Public
View Other
Roof Type Composition
Topography Trees Few
Porch Back Porch, Covered Patio
Private Pool No
Building
Lot Description Curb(s)/Gutter(s), Grass Painted, Landscape Back, Landscape Front
Story 1
Foundation Slab
Builder Name Large yard
Sewer Public Sewer
Water Water District, Public
Architectural Style Traditional
Level or Stories One
Schools
Elementary Schools San Juan Unified
Middle Schools San Juan Unified
High Schools San Juan Unified
School District Sacramento
Others
Senior Community No
Tax ID 243-0510-020-0000
Special Listing Condition Probate Listing, Subject to Court Confirmation
Read Less Info
Want to know what your home might be worth? Contact us for a FREE valuation!

Our team is ready to help you sell your home for the highest possible price ASAP

Bought with Granite Creek Realty








