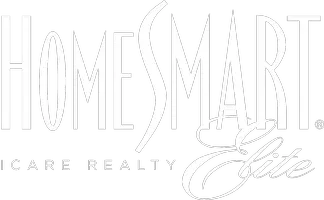$482,000
$475,000
1.5%For more information regarding the value of a property, please contact us for a free consultation.
3 Beds
2 Baths
1,619 SqFt
SOLD DATE : 07/29/2021
Key Details
Sold Price $482,000
Property Type Single Family Home
Sub Type Single Family Residence
Listing Status Sold
Purchase Type For Sale
Square Footage 1,619 sqft
Price per Sqft $297
Subdivision Oxford Circle
MLS Listing ID 221068922
Sold Date 07/29/21
Bedrooms 3
Full Baths 2
HOA Y/N No
Year Built 1949
Lot Size 5,500 Sqft
Acres 0.1263
Property Sub-Type Single Family Residence
Source MLS Metrolist
Property Description
GREAT HOUSE IN THE GREAT 'OXFORD CIRCLE' AREA OF STOCKTON. 4 BLOCKS FROM UOP AND VICTORY PARK, WALKING DISTANCE TO THE MIRACLE MILE WITH RESTAURANTS AND SHOPPING. A SINGLE STORY, 3 BEDROOM/2 BATHROOM, 1619 SQFT HOME ON A TREE LINED STREET. A VERY NICE HOUSE HOUSE THAT HAS OPEN VIEWS FROM THE KITCHEN TO THE LIVING ROOM AND THE FAMILY ROOM. HOME HAS A GREAT BACKYARD THAT IS READY FOR JUST RELAXING OR ENTERTAINING. REMODLED IN THE LAST 10 YEARS, THE BACK YARD IN LAST 5 YEARS. A SHORT RIDE TO DOWNTOWN STOCKTON OR TO HWY 5.
Location
State CA
County San Joaquin
Area 20701
Direction From HWY5, east on Country Club Blvd, just east of Pershing Ave. Country Club Blvd. splits into North and South Country Club Blvd, go to the North.
Rooms
Family Room Great Room
Guest Accommodations No
Master Bathroom Shower Stall(s)
Master Bedroom Closet, Ground Floor
Living Room Great Room, Open Beam Ceiling
Dining Room Skylight(s), Dining/Family Combo
Kitchen Granite Counter, Kitchen/Family Combo
Interior
Interior Features Open Beam Ceiling
Heating Central, Fireplace(s), Natural Gas
Cooling Central
Flooring Carpet, Laminate
Fireplaces Number 1
Fireplaces Type Brick, Living Room
Window Features Dual Pane Full,Window Coverings
Appliance Free Standing Gas Oven, Free Standing Gas Range, Dishwasher, Disposal, Microwave
Laundry Cabinets, Electric, Inside Area
Exterior
Parking Features Covered
Carport Spaces 1
Fence Back Yard, Wood
Utilities Available Public
View City, City Lights
Roof Type Foam
Topography Level,Trees Few
Street Surface Paved
Porch Uncovered Patio, Enclosed Patio
Private Pool No
Building
Lot Description Auto Sprinkler F&R, Curb(s)/Gutter(s), Landscape Front
Story 1
Foundation Slab
Sewer Sewer Connected
Water Meter on Site, Public
Architectural Style Bungalow
Level or Stories One
Schools
Elementary Schools Stockton Unified
Middle Schools Stockton Unified
High Schools Stockton Unified
School District San Joaquin
Others
Senior Community No
Tax ID 113-044-11
Special Listing Condition None
Pets Allowed Cats OK, Service Animals OK, Dogs OK
Read Less Info
Want to know what your home might be worth? Contact us for a FREE valuation!

Our team is ready to help you sell your home for the highest possible price ASAP

Bought with Stewart Realty Group








