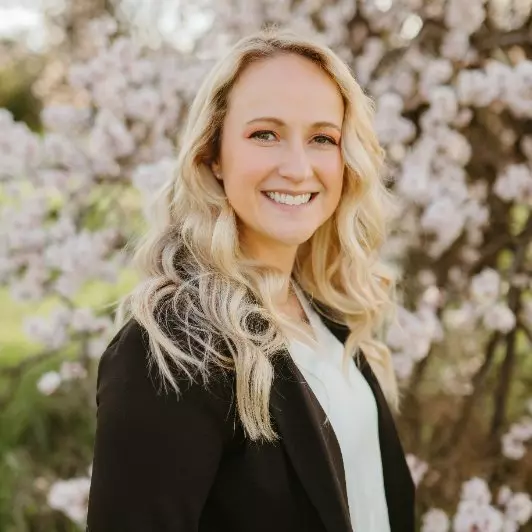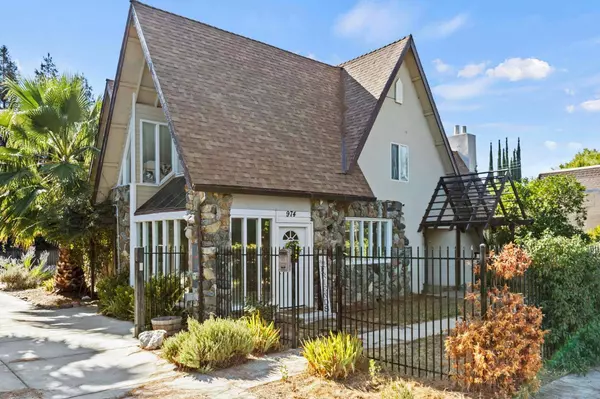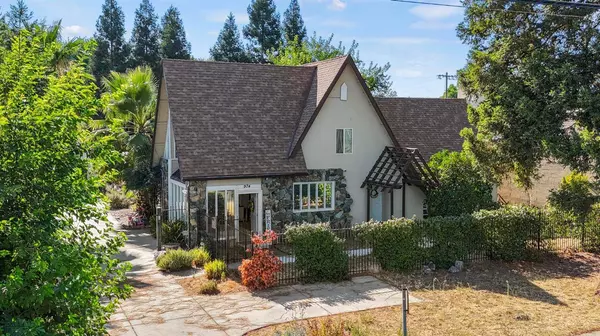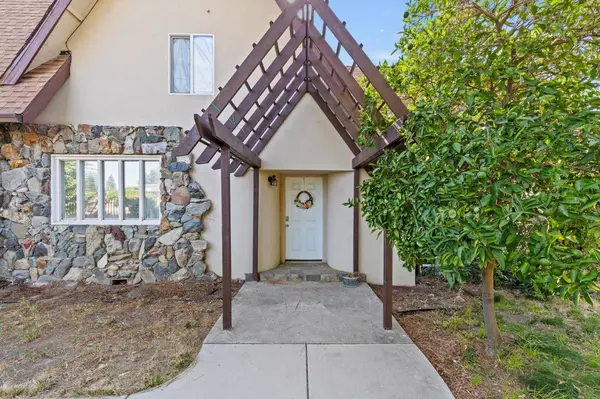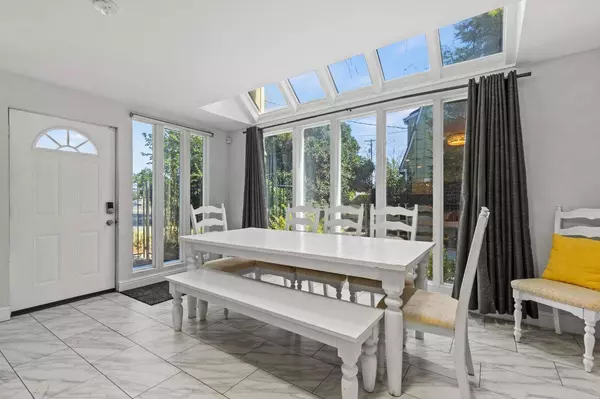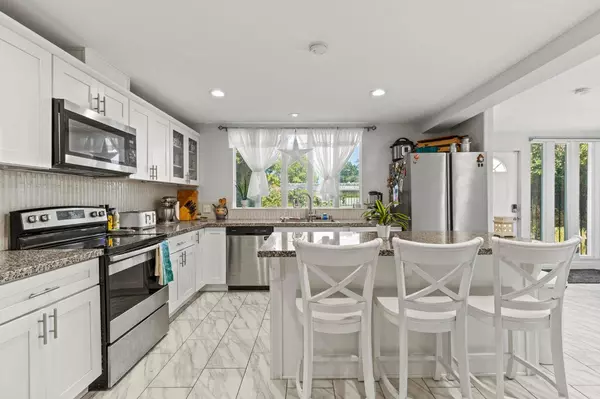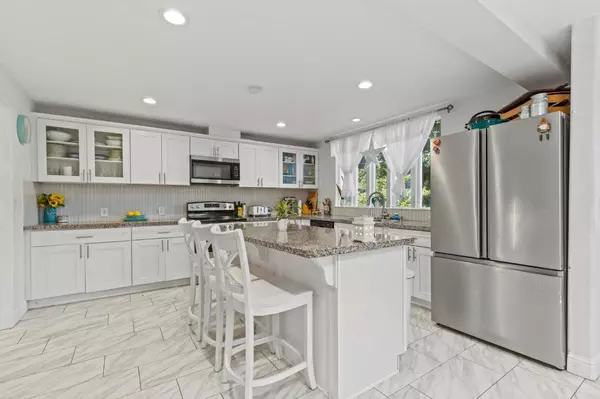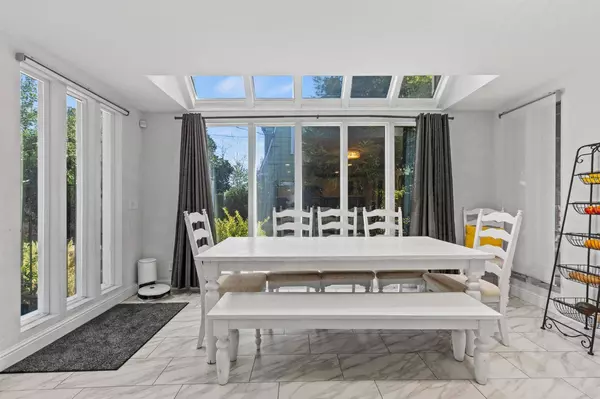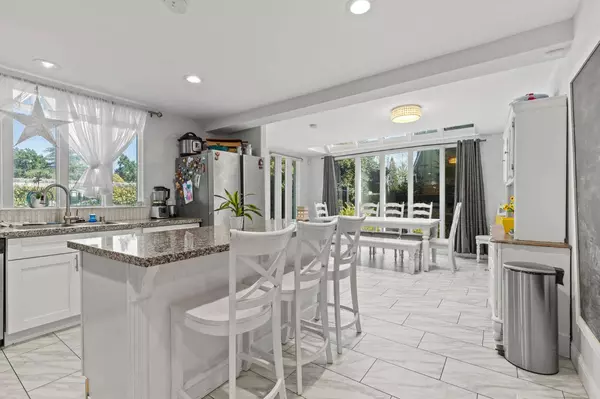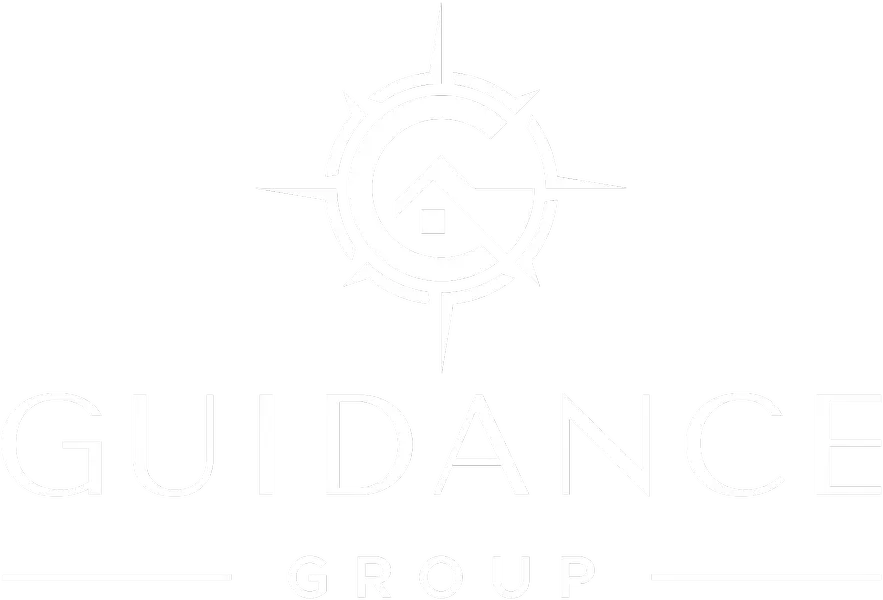

GALLERY
PROPERTY DETAIL
Key Details
Property Type Single Family Home
Sub Type Single Family Residence
Listing Status Active
Purchase Type For Sale
Square Footage 2, 276 sqft
Price per Sqft $274
MLS Listing ID 225136547
Bedrooms 3
Full Baths 2
HOA Y/N No
Year Built 1924
Lot Size 0.300 Acres
Acres 0.3
Property Sub-Type Single Family Residence
Source MLS Metrolist
Location
State CA
County Sutter
Area 12404
Direction From HWY 20, turn north onto Live Oak Blvd. Cross Street is Ainsley. Home Located on the west side of the street.
Rooms
Basement Partial
Guest Accommodations No
Master Bathroom Double Sinks, Soaking Tub, Tile, Marble, Tub w/Shower Over
Master Bedroom Ground Floor, Walk-In Closet
Living Room Other
Dining Room Breakfast Nook, Skylight(s), Space in Kitchen
Kitchen Breakfast Area, Quartz Counter, Island, Stone Counter
Building
Lot Description Auto Sprinkler Rear, Street Lights, Landscape Back
Story 1
Foundation Concrete, SeeRemarks
Sewer Public Sewer
Water Public
Level or Stories Two
Interior
Interior Features Cathedral Ceiling, Storage Area(s)
Heating Central, Fireplace(s)
Cooling Ceiling Fan(s), Central
Flooring Carpet, Tile, Wood
Window Features Caulked/Sealed,Dual Pane Full
Appliance Free Standing Refrigerator, Dishwasher, Disposal, Microwave, Free Standing Electric Oven, Free Standing Electric Range
Laundry Inside Area, Inside Room
Exterior
Exterior Feature Balcony, Fire Pit
Parking Features Private, RV Possible, Detached
Garage Spaces 2.0
Fence Chain Link, Wood
Utilities Available Cable Available, Public, Sewer Connected, Internet Available
Roof Type Composition
Topography Level
Street Surface Asphalt
Private Pool No
Schools
Elementary Schools Yuba City Unified
Middle Schools Yuba City Unified
High Schools Yuba City Unified
School District Sutter
Others
Senior Community No
Tax ID 051-342-003-000
Special Listing Condition None
Virtual Tour https://show.tours/e/scgm5jN
MORTGAGE CALCULATOR
SIMILAR HOMES FOR SALE
Check for similar Single Family Homes at price around $625,000 in Yuba City,CA

Pending
$378,800
64 Clark AVE, Yuba City, CA 95991
Listed by eXp Realty of California Inc.3 Beds 2 Baths 1,441 SqFt
Active
$540,000
503 Millfront AVE, Yuba City, CA 95991
Listed by Showcase Real Estate5 Beds 3 Baths 2,590 SqFt
Active
$339,000
1194 Rosemary LN, Yuba City, CA 95991
Listed by Riverview Realty One2 Beds 1 Bath 948 SqFt
CONTACT
