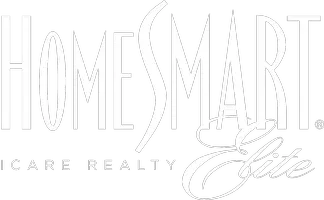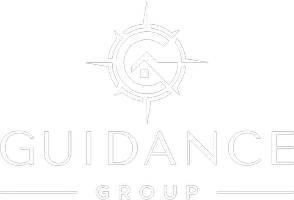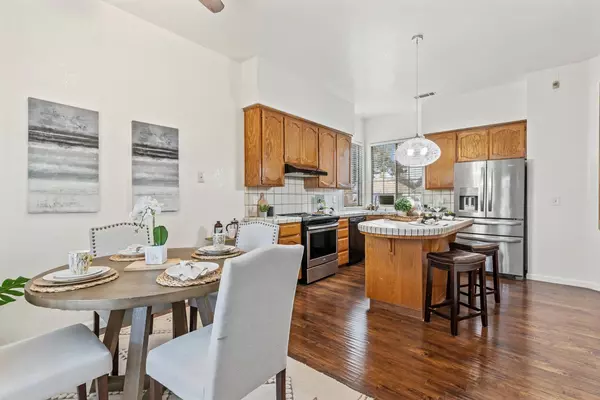
3 Beds
2 Baths
1,672 SqFt
3 Beds
2 Baths
1,672 SqFt
Open House
Sat Nov 08, 12:00pm - 3:00pm
Sun Nov 09, 12:00pm - 2:00pm
Key Details
Property Type Single Family Home
Sub Type Single Family Residence
Listing Status Active
Purchase Type For Sale
Square Footage 1,672 sqft
Price per Sqft $358
MLS Listing ID 225132357
Bedrooms 3
Full Baths 2
HOA Y/N No
Year Built 1992
Lot Size 7,492 Sqft
Acres 0.172
Property Sub-Type Single Family Residence
Source MLS Metrolist
Property Description
Location
State CA
County San Joaquin
Area 20501
Direction S Main Street to Mission Ridge Drive. Right on Tahoe Street and Right on Champagne Lane. House is on the left
Rooms
Guest Accommodations No
Master Bathroom Closet, Shower Stall(s), Double Sinks, Window
Living Room Other
Dining Room Other
Kitchen Breakfast Area, Pantry Cabinet, Island, Tile Counter
Interior
Interior Features Cathedral Ceiling
Heating Central, Fireplace(s)
Cooling Ceiling Fan(s), Central
Flooring Carpet, Laminate, Tile, Wood
Fireplaces Number 1
Fireplaces Type Living Room, Raised Hearth, Stone
Appliance Built-In Electric Oven, Hood Over Range, Ice Maker, Dishwasher, Microwave, Electric Cook Top
Laundry Cabinets, Inside Area, Inside Room
Exterior
Parking Features Attached, Garage Facing Front
Garage Spaces 2.0
Fence Back Yard, Wood
Pool Built-In, On Lot, Fenced
Utilities Available Public
Roof Type Composition
Private Pool Yes
Building
Lot Description Curb(s)/Gutter(s), Garden, Shape Regular, Street Lights
Story 1
Foundation Slab
Sewer Public Sewer
Water Public
Schools
Elementary Schools Manteca Unified
Middle Schools Manteca Unified
High Schools Manteca Unified
School District San Joaquin
Others
Senior Community No
Tax ID 219-600-12
Special Listing Condition Probate Listing








