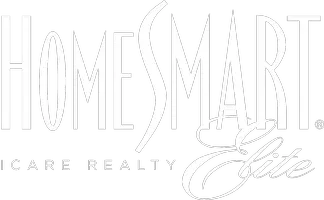
2 Beds
2 Baths
1,014 SqFt
2 Beds
2 Baths
1,014 SqFt
Open House
Sun Nov 09, 2:00pm - 4:00pm
Key Details
Property Type Condo
Sub Type Condominium
Listing Status Active
Purchase Type For Sale
Square Footage 1,014 sqft
Price per Sqft $493
MLS Listing ID 225141586
Bedrooms 2
Full Baths 1
HOA Fees $385/mo
HOA Y/N Yes
Year Built 1986
Lot Size 871 Sqft
Acres 0.02
Property Sub-Type Condominium
Source MLS Metrolist
Property Description
Location
State CA
County Sacramento
Area 10814
Direction On P Street between 15th & 16th - shared garage off alley.
Rooms
Guest Accommodations No
Living Room Other
Dining Room Space in Kitchen
Kitchen Pantry Closet, Synthetic Counter
Interior
Heating Central
Cooling Ceiling Fan(s), Central
Flooring Laminate, Tile, Wood
Appliance Free Standing Gas Range, Dishwasher, Microwave
Laundry Laundry Closet, In Kitchen
Exterior
Exterior Feature Balcony
Parking Features Assigned, Detached, Garage Door Opener
Garage Spaces 1.0
Fence Back Yard, Metal, Front Yard
Utilities Available Public, Sewer In & Connected, Natural Gas Connected
Amenities Available None
View Park
Roof Type Composition
Topography Level
Street Surface Asphalt
Private Pool No
Building
Lot Description Gated Community
Story 2
Unit Location End Unit,Ground Floor
Foundation Slab
Sewer Public Sewer
Water Meter on Site, Public
Architectural Style Contemporary
Level or Stories Two
Schools
Elementary Schools Sacramento Unified
Middle Schools Sacramento Unified
High Schools Sacramento Unified
School District Sacramento
Others
HOA Fee Include MaintenanceExterior, MaintenanceGrounds, Trash
Senior Community No
Tax ID 006-0350-041-0000
Special Listing Condition None
Virtual Tour https://my.matterport.com/show/?m=yp6yUFgcVXt&brand=0








