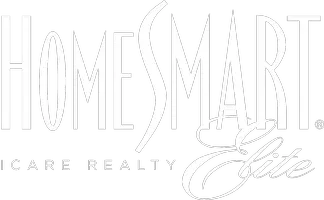
3 Beds
2 Baths
1,409 SqFt
3 Beds
2 Baths
1,409 SqFt
Open House
Sat Nov 08, 12:30pm - 4:00pm
Sun Nov 09, 1:30pm - 3:30pm
Key Details
Property Type Single Family Home
Sub Type Single Family Residence
Listing Status Active
Purchase Type For Sale
Square Footage 1,409 sqft
Price per Sqft $333
MLS Listing ID 225139120
Bedrooms 3
Full Baths 2
HOA Y/N No
Year Built 1991
Lot Size 6,029 Sqft
Acres 0.1384
Property Sub-Type Single Family Residence
Source MLS Metrolist
Property Description
Location
State CA
County Sacramento
Area 10838
Direction Rio Linda Blvd. S. and turn on Hunters Creek. House located to your left.
Rooms
Guest Accommodations No
Living Room Other
Dining Room Breakfast Nook
Kitchen Tile Counter
Interior
Heating Central, Fireplace(s)
Cooling Ceiling Fan(s), Central
Flooring Carpet, Linoleum, Tile, Vinyl
Fireplaces Number 1
Fireplaces Type Family Room, Gas Piped
Appliance Built-In Gas Range, Dishwasher, Disposal, Microwave
Laundry Laundry Closet, Inside Area
Exterior
Parking Features Attached, RV Possible
Garage Spaces 2.0
Utilities Available Public, Cable Connected, Sewer In & Connected
Roof Type Shingle,Composition
Private Pool No
Building
Lot Description Auto Sprinkler F&R, Shape Regular
Story 1
Foundation Slab
Sewer Other
Water Public
Schools
Elementary Schools Robla Elementary
Middle Schools Twin Rivers Unified
High Schools Twin Rivers Unified
School District Sacramento
Others
Senior Community No
Tax ID 226-0210-054-0000
Special Listing Condition None
Virtual Tour https://www.streamlinetours.com/homes/KN5NGW9AddGMM8qaJ2








