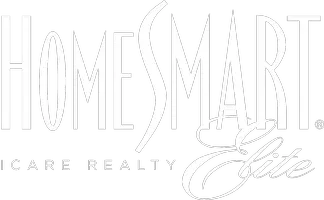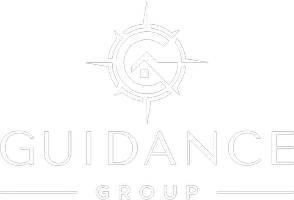
3 Beds
2 Baths
1,350 SqFt
3 Beds
2 Baths
1,350 SqFt
Key Details
Property Type Single Family Home
Sub Type Single Family Residence
Listing Status Active
Purchase Type For Sale
Square Footage 1,350 sqft
Price per Sqft $281
Subdivision Lake Wildwood
MLS Listing ID 225129731
Bedrooms 3
Full Baths 2
HOA Fees $3,648/ann
HOA Y/N Yes
Year Built 1978
Lot Size 0.300 Acres
Acres 0.3
Property Sub-Type Single Family Residence
Source MLS Metrolist
Property Description
Location
State CA
County Nevada
Area 13114
Direction Lake Wildwood Drive to Jayhawk Drive to Roadrunner Drive
Rooms
Guest Accommodations No
Master Bathroom Shower Stall(s), Fiberglass, Window
Master Bedroom Closet, Ground Floor, Outside Access
Living Room Deck Attached, View
Dining Room Dining Bar, Space in Kitchen
Kitchen Breakfast Area, Pantry Closet, Kitchen/Family Combo
Interior
Interior Features Storage Area(s)
Heating Propane, Central, Wood Stove
Cooling Ceiling Fan(s), Central
Flooring Carpet, Laminate
Fireplaces Number 1
Fireplaces Type Living Room, Raised Hearth, Wood Burning, Wood Stove
Window Features Caulked/Sealed,Dual Pane Partial
Appliance Dishwasher, Disposal, Tankless Water Heater, Free Standing Electric Range
Laundry Dryer Included, Washer Included, In Garage
Exterior
Exterior Feature Balcony
Parking Features Private, Attached, RV Access, RV Possible, RV Storage, Garage Door Opener, Guest Parking Available
Garage Spaces 2.0
Utilities Available Cable Available, Sewer Connected, Internet Available, Propane Tank Leased
Amenities Available Barbeque, Playground, Pool, Clubhouse, Putting Green(s), Exercise Court, Recreation Facilities, Exercise Room, Game Court Exterior, Golf Course, Tennis Courts, Greenbelt, Trails, Park
View Woods
Roof Type Shingle,Composition
Topography Level,Lot Grade Varies
Street Surface Asphalt,Paved
Porch Front Porch, Uncovered Deck
Private Pool No
Building
Lot Description Close to Clubhouse, Gated Community, Greenbelt, Low Maintenance
Story 1
Foundation Concrete, ConcretePerimeter, Raised
Sewer Sewer in Street, Public Sewer
Water Water District, Private
Architectural Style Contemporary
Level or Stories One
Schools
Elementary Schools Penn Valley
Middle Schools Penn Valley
High Schools Nevada Joint Union
School District Nevada
Others
HOA Fee Include Security
Senior Community No
Tax ID 033-400-029-000
Special Listing Condition Trust
Pets Allowed Yes
Virtual Tour https://nevcotours.com/12739-Roadrunner-Dr









