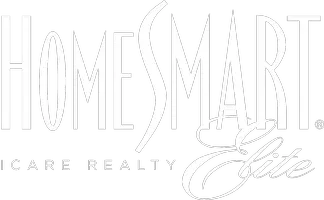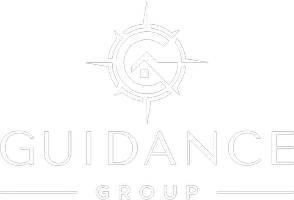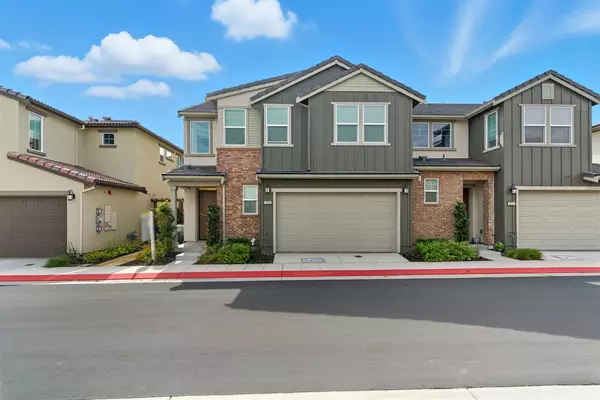
3 Beds
3 Baths
1,831 SqFt
3 Beds
3 Baths
1,831 SqFt
Open House
Sat Oct 11, 2:00pm - 5:00pm
Sun Oct 12, 1:00pm - 4:00pm
Key Details
Property Type Single Family Home
Sub Type Single Family Residence
Listing Status Active
Purchase Type For Sale
Square Footage 1,831 sqft
Price per Sqft $381
MLS Listing ID 225128883
Bedrooms 3
Full Baths 2
HOA Fees $120/mo
HOA Y/N Yes
Year Built 2024
Lot Size 2,091 Sqft
Acres 0.048
Property Sub-Type Single Family Residence
Source MLS Metrolist
Property Description
Location
State CA
County San Joaquin
Area 20603
Direction Follow Google Directions
Rooms
Guest Accommodations No
Master Bathroom Double Sinks, Dual Flush Toilet, Walk-In Closet
Living Room Great Room
Dining Room Space in Kitchen, Dining/Living Combo
Kitchen Granite Counter, Island w/Sink, Kitchen/Family Combo
Interior
Heating Central, MultiZone, Natural Gas
Cooling Central, MultiZone
Flooring Carpet, Tile
Window Features Low E Glass Partial,Window Screens
Appliance Built-In Electric Range, Free Standing Refrigerator, Gas Cook Top, Hood Over Range, Dishwasher, Microwave
Laundry Dryer Included, Hookups Only, Washer Included, Inside Area, Inside Room
Exterior
Parking Features Attached, Garage Door Opener, Garage Facing Front, Guest Parking Available
Garage Spaces 2.0
Utilities Available Electric, Solar, Natural Gas Connected
Amenities Available Park
Roof Type Cement,Tile
Private Pool No
Building
Lot Description Auto Sprinkler Front, Low Maintenance
Story 2
Foundation Concrete, Slab
Sewer Public Sewer
Water Public
Architectural Style Contemporary
Level or Stories Two
Schools
Elementary Schools Lammersville
Middle Schools Lammersville
High Schools Lammersville
School District San Joaquin
Others
Senior Community No
Tax ID 262-570-28
Special Listing Condition None









