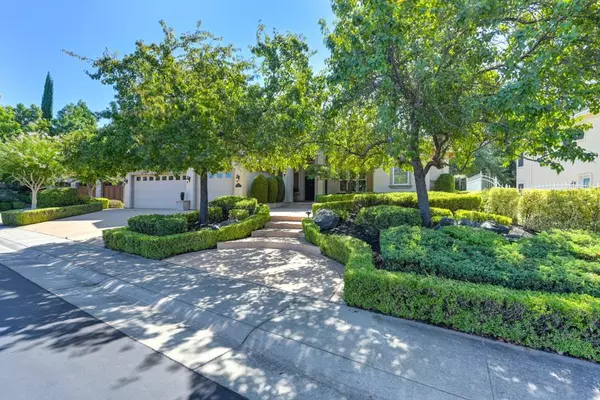
4 Beds
4 Baths
4,465 SqFt
4 Beds
4 Baths
4,465 SqFt
Key Details
Property Type Single Family Home
Sub Type Single Family Residence
Listing Status Active
Purchase Type For Sale
Square Footage 4,465 sqft
Price per Sqft $341
MLS Listing ID 225124628
Bedrooms 4
Full Baths 4
HOA Fees $100/mo
HOA Y/N Yes
Year Built 2004
Lot Size 0.293 Acres
Acres 0.293
Property Sub-Type Single Family Residence
Source MLS Metrolist
Property Description
Location
State CA
County Placer
Area 12661
Direction Use GPS - secured access gate is off of Alexandra Drive.
Rooms
Guest Accommodations No
Master Bathroom Shower Stall(s), Double Sinks, Granite, Jetted Tub
Master Bedroom Surround Sound, Walk-In Closet, Outside Access
Living Room Cathedral/Vaulted
Dining Room Formal Area
Kitchen Breakfast Area, Pantry Cabinet, Granite Counter, Island, Island w/Sink
Interior
Interior Features Cathedral Ceiling, Wet Bar
Heating Central, Fireplace(s)
Cooling Ceiling Fan(s), Central
Flooring Carpet, Tile
Fireplaces Number 3
Fireplaces Type Master Bedroom, Raised Hearth, Family Room, Gas Piped, Other
Equipment Central Vacuum
Window Features Dual Pane Full
Appliance Gas Cook Top, Built-In Gas Oven, Built-In Gas Range, Built-In Refrigerator, Hood Over Range, Compactor, Ice Maker, Dishwasher, Disposal, Microwave, Tankless Water Heater
Laundry Cabinets, Dryer Included, Sink, Washer Included, Inside Room
Exterior
Exterior Feature Built-In Barbeque
Parking Features Attached, Garage Door Opener, Garage Facing Front, Uncovered Parking Spaces 2+
Garage Spaces 3.0
Fence Back Yard, Metal, Wood, Fenced
Pool Built-In
Utilities Available Cable Available, Public, Sewer In & Connected, Internet Available
Amenities Available Other
View Garden/Greenbelt
Roof Type Tile
Topography Level
Private Pool Yes
Building
Lot Description Auto Sprinkler F&R, Gated Community, Shape Regular, Greenbelt, Street Lights, Landscape Back, Landscape Front, Low Maintenance
Story 2
Foundation Slab
Sewer Public Sewer
Water Water District, Public
Schools
Elementary Schools Roseville City
Middle Schools Roseville City
High Schools Roseville Joint
School District Placer
Others
HOA Fee Include Other
Senior Community No
Tax ID 456-180-025-000
Special Listing Condition None
Virtual Tour https://fusion.realtourvision.com/294837








