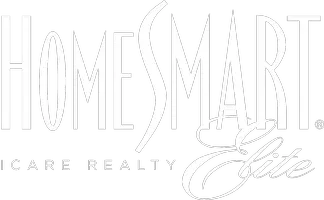
4 Beds
3 Baths
2,301 SqFt
4 Beds
3 Baths
2,301 SqFt
Key Details
Property Type Single Family Home
Sub Type Single Family Residence
Listing Status Active
Purchase Type For Sale
Square Footage 2,301 sqft
Price per Sqft $275
Subdivision Chadwick Square
MLS Listing ID 225122734
Bedrooms 4
Full Baths 2
HOA Y/N No
Year Built 1999
Lot Size 6,212 Sqft
Acres 0.1426
Property Sub-Type Single Family Residence
Source MLS Metrolist
Property Description
Location
State CA
County San Joaquin
Area 20503
Direction From W Lapthop or E Lathrop, south on London Ave, west on Hastings Dr to address.
Rooms
Guest Accommodations No
Master Bathroom Shower Stall(s), Tub, Window
Master Bedroom Walk-In Closet
Living Room Other
Dining Room Dining/Living Combo
Kitchen Pantry Cabinet, Island, Island w/Sink, Tile Counter
Interior
Heating Central
Cooling Ceiling Fan(s), Central
Flooring Carpet, Laminate
Fireplaces Number 1
Fireplaces Type Family Room
Window Features Dual Pane Full
Appliance Free Standing Gas Range, Dishwasher, Disposal, Microwave
Laundry Cabinets, Sink, Gas Hook-Up, Inside Area, Inside Room
Exterior
Parking Features Attached
Garage Spaces 2.0
Utilities Available Public, Solar
Roof Type Tile
Private Pool No
Building
Lot Description Manual Sprinkler Front, Low Maintenance
Story 2
Foundation Slab
Sewer Public Sewer
Water Public
Architectural Style Contemporary
Level or Stories Two
Schools
Elementary Schools Manteca Unified
Middle Schools Manteca Unified
High Schools Manteca Unified
School District San Joaquin
Others
Senior Community No
Tax ID 202-360-43
Special Listing Condition None









