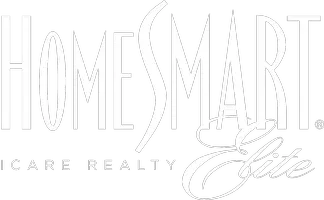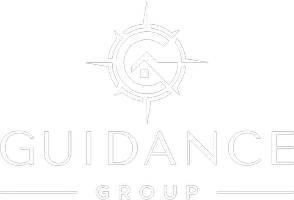2 Beds
1 Bath
861 SqFt
2 Beds
1 Bath
861 SqFt
Open House
Sat Sep 06, 12:30pm - 2:30pm
Key Details
Property Type Condo
Sub Type Condominium
Listing Status Active
Purchase Type For Sale
Square Footage 861 sqft
Price per Sqft $301
MLS Listing ID 225115152
Bedrooms 2
Full Baths 1
HOA Fees $385/mo
HOA Y/N Yes
Year Built 1985
Property Sub-Type Condominium
Source MLS Metrolist
Property Description
Location
State CA
County Sacramento
Area 10621
Direction Auburn Blvd to Auburn Oaks Court. Take a right into the complex and 7445 is the first building on the left. Unit is the corner unit on the ground floor right when you enter. Carport #27.
Rooms
Guest Accommodations No
Living Room Other
Dining Room Dining/Family Combo
Kitchen Laminate Counter
Interior
Heating Central
Cooling Ceiling Fan(s), Central, See Remarks
Flooring Carpet, Wood, Other
Appliance Free Standing Refrigerator, Hood Over Range, Ice Maker, Dishwasher, Disposal, Free Standing Electric Range
Laundry Laundry Closet, Dryer Included, Washer Included, Inside Area
Exterior
Parking Features No Garage, Covered, Guest Parking Available
Carport Spaces 1
Fence Other
Pool Built-In, Common Facility
Utilities Available Public, Sewer In & Connected, Electric, See Remarks
Amenities Available Pool
Roof Type Shingle,Other
Porch Covered Patio
Private Pool Yes
Building
Lot Description Other
Story 1
Unit Location Ground Floor
Foundation Slab
Sewer Public Sewer
Water Public
Level or Stories One
Schools
Elementary Schools San Juan Unified
Middle Schools San Juan Unified
High Schools San Juan Unified
School District Sacramento
Others
HOA Fee Include MaintenanceExterior, MaintenanceGrounds, Trash, Water, Pool
Senior Community No
Tax ID 204-0610-039-0007
Special Listing Condition None
Pets Allowed Yes, Number Limit








