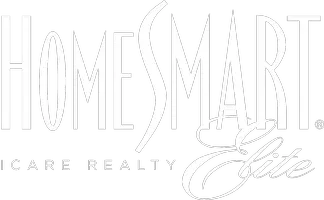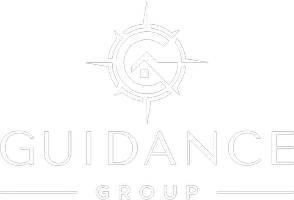3 Beds
2 Baths
1,322 SqFt
3 Beds
2 Baths
1,322 SqFt
Key Details
Property Type Single Family Home
Sub Type Single Family Residence
Listing Status Active
Purchase Type For Sale
Square Footage 1,322 sqft
Price per Sqft $434
MLS Listing ID 225105000
Bedrooms 3
Full Baths 2
HOA Y/N No
Year Built 1984
Lot Size 0.258 Acres
Acres 0.2577
Property Sub-Type Single Family Residence
Source MLS Metrolist
Property Description
Location
State CA
County Stanislaus
Area 20202
Direction HWY120 to East A St, left Old Stockton Rd, Right on River Bluff Ct
Rooms
Guest Accommodations No
Living Room View
Dining Room Breakfast Nook
Kitchen Pantry Closet, Quartz Counter, Island
Interior
Heating Central
Flooring Tile, Vinyl
Fireplaces Number 1
Fireplaces Type Brick, Living Room, Raised Hearth, See Remarks
Appliance Dishwasher, Microwave, Free Standing Electric Range
Laundry In Garage
Exterior
Parking Features Attached, Garage Facing Front
Garage Spaces 2.0
Fence Back Yard, Wood
Pool Built-In, Gunite Construction, Solar Heat
Utilities Available Cable Available, Public, Internet Available
Roof Type Tile
Private Pool No
Building
Lot Description Auto Sprinkler F&R, Court, Shape Irregular, Landscape Back, Landscape Front
Story 1
Foundation Slab
Sewer Public Sewer
Water Public
Schools
Elementary Schools Oakdale Joint
Middle Schools Oakdale Joint
High Schools Oakdale Joint
School District Stanislaus
Others
Senior Community No
Tax ID 064-037-040-000
Special Listing Condition Trust
Virtual Tour https://ascent-digital-solutions.aryeo.com/videos/01988a33-ca34-72b6-a23f-8dc2c2baedf6?v=498








