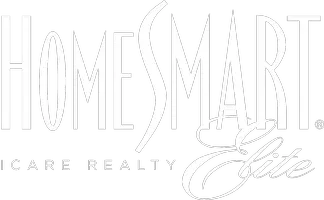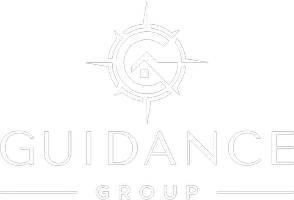2 Beds
2.5 Baths
1,726 SqFt
2 Beds
2.5 Baths
1,726 SqFt
Key Details
Property Type Single Family Home
Sub Type Single Family
Listing Status Active
Purchase Type For Sale
Square Footage 1,726 sqft
Price per Sqft $521
MLS Listing ID 20251806
Bedrooms 2
HOA Fees $561
Year Built 1990
Lot Size 0.340 Acres
Acres 0.34
Property Sub-Type Single Family
Property Description
Location
State CA
County Nevada
Community Truckee
Area Glenshire 3-7Gl
Zoning residential
Interior
Interior Features Great Room, Unfinished, 2Or More Primary Bedrooms
Heating Natural Gas, CFAH
Flooring Carpet, Tile, Mixed
Laundry Hall
Exterior
Parking Features Attached, Gar Door Opener, Parking Pad
Garage Spaces 2.0
View Wooded, Mountain
Roof Type Composition
Topography Level,Corner,Cul-de-sac,Gentle,Varies
Building
Lot Description Street
Story 2
Foundation Perim Concrete
Sewer Utility District
Water Utility District
Others
Acceptable Financing Cash, Cash to a new loan
Listing Terms Cash, Cash to a new loan
Virtual Tour https://tours.2view.com/mediaoneclick/17376/gallery/&contact=none







