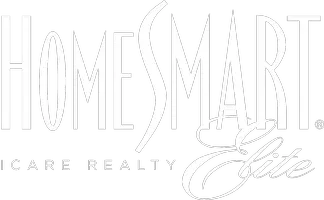3 Beds
2 Baths
1,465 SqFt
3 Beds
2 Baths
1,465 SqFt
OPEN HOUSE
Sat Aug 09, 2:00pm - 4:00pm
Key Details
Property Type Single Family Home
Sub Type Single Family Residence
Listing Status Active
Purchase Type For Sale
Square Footage 1,465 sqft
Price per Sqft $354
MLS Listing ID 225104519
Bedrooms 3
Full Baths 2
HOA Fees $223/qua
HOA Y/N Yes
Year Built 1994
Lot Size 5,001 Sqft
Acres 0.1148
Property Sub-Type Single Family Residence
Source MLS Metrolist
Property Description
Location
State CA
County San Joaquin
Area 20708
Direction Google Maps.
Rooms
Guest Accommodations No
Living Room Great Room
Dining Room Dining/Family Combo
Kitchen Breakfast Area, Pantry Cabinet, Granite Counter, Island
Interior
Heating Central
Cooling Ceiling Fan(s), Central
Flooring Bamboo, Carpet, Linoleum, Tile, Wood
Fireplaces Number 1
Fireplaces Type Living Room, Family Room, Other
Appliance Free Standing Gas Range, Dishwasher, Microwave
Laundry Cabinets, Dryer Included, Gas Hook-Up, Washer Included, Inside Area, Inside Room
Exterior
Parking Features Attached, Garage Door Opener, Garage Facing Front
Garage Spaces 2.0
Fence Back Yard
Utilities Available Public
Amenities Available Clubhouse
Roof Type Tile
Private Pool No
Building
Lot Description Auto Sprinkler F&R, Street Lights, Landscape Back, Landscape Front
Story 1
Foundation Slab
Sewer Public Sewer
Water Public
Architectural Style Contemporary, Other
Schools
Elementary Schools Lodi Unified
Middle Schools Lodi Unified
High Schools Lodi Unified
School District San Joaquin
Others
HOA Fee Include Pool
Senior Community Yes
Tax ID 068-060-33
Special Listing Condition None








