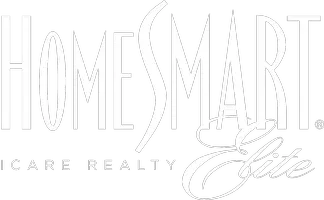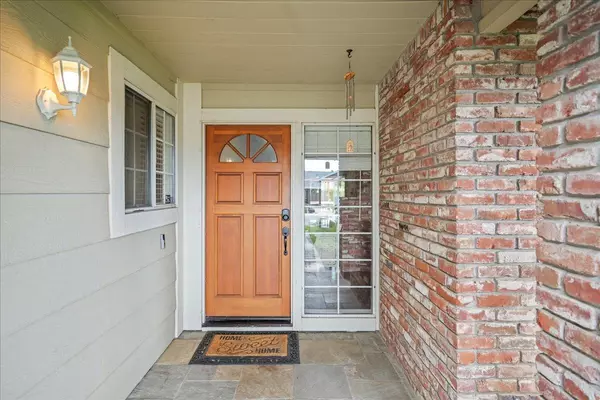3 Beds
2 Baths
1,826 SqFt
3 Beds
2 Baths
1,826 SqFt
Key Details
Property Type Single Family Home
Sub Type Single Family Residence
Listing Status Active
Purchase Type For Sale
Square Footage 1,826 sqft
Price per Sqft $325
Subdivision Cirby Ranch
MLS Listing ID 225102041
Bedrooms 3
Full Baths 2
HOA Y/N No
Year Built 1985
Lot Size 8,690 Sqft
Acres 0.1995
Property Sub-Type Single Family Residence
Source MLS Metrolist
Property Description
Location
State CA
County Placer
Area 12661
Direction From Sunrise, turn on Sandingham Way, Right on Greenborough, Left on Stonebridge, and Right on Rolling Hills to home on right.
Rooms
Family Room Cathedral/Vaulted
Guest Accommodations No
Master Bathroom Closet, Shower Stall(s), Double Sinks, Window
Master Bedroom Ground Floor, Outside Access
Living Room Other
Dining Room Dining/Living Combo
Kitchen Breakfast Area, Pantry Cabinet, Granite Counter, Island
Interior
Interior Features Cathedral Ceiling
Heating Central, Fireplace(s)
Cooling Ceiling Fan(s), Central, Whole House Fan
Flooring Carpet, Laminate, Tile
Fireplaces Number 1
Fireplaces Type Family Room, Wood Burning
Window Features Dual Pane Full
Appliance Built-In BBQ, Free Standing Refrigerator, Gas Water Heater, Dishwasher, Disposal, Microwave, Wine Refrigerator, Free Standing Electric Range
Laundry Cabinets, Dryer Included, Washer Included, Inside Room
Exterior
Exterior Feature BBQ Built-In, Fire Pit
Parking Features Attached, Garage Door Opener, Garage Facing Front
Garage Spaces 2.0
Fence Back Yard, Fenced, Wood
Utilities Available Public, Natural Gas Connected
Roof Type Composition
Topography Level
Street Surface Paved
Porch Front Porch, Uncovered Patio
Private Pool No
Building
Lot Description Auto Sprinkler F&R, Landscape Back, Landscape Front
Story 1
Foundation Slab
Sewer In & Connected, Public Sewer
Water Meter on Site, Public
Architectural Style Ranch
Level or Stories One
Schools
Elementary Schools Roseville City
Middle Schools Roseville City
High Schools Roseville Joint
School District Placer
Others
Senior Community No
Tax ID 470-230-021-000
Special Listing Condition None
Virtual Tour https://mwpropertymedia.hd.pics/1313-Rolling-Hills-Dr/idx








