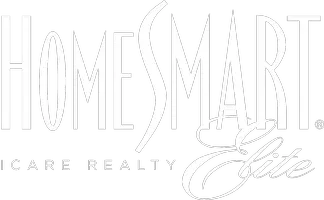3 Beds
2 Baths
2,379 SqFt
3 Beds
2 Baths
2,379 SqFt
Key Details
Property Type Single Family Home
Sub Type Single Family Residence
Listing Status Active
Purchase Type For Sale
Square Footage 2,379 sqft
Price per Sqft $290
Subdivision Independence At Mather Village 04
MLS Listing ID 225103579
Bedrooms 3
Full Baths 2
HOA Fees $110/mo
HOA Y/N Yes
Year Built 2003
Lot Size 0.278 Acres
Acres 0.2775
Lot Dimensions regular
Property Sub-Type Single Family Residence
Source MLS Metrolist
Property Description
Location
State CA
County Sacramento
Area 10655
Direction Hwy 50 to Zinfandel Dr Exit 17, to Right on Woodring Dr. to Left on McRoberts Dr. to Left on Biddeford Cir. to PIQ
Rooms
Family Room Cathedral/Vaulted, Great Room, Other
Guest Accommodations No
Master Bathroom Bidet, Shower Stall(s), Double Sinks, Fiberglass, Quartz, Window
Master Bedroom Ground Floor, Walk-In Closet, Outside Access
Living Room Cathedral/Vaulted, Great Room, Open Beam Ceiling, Other
Dining Room Formal Room, Dining Bar, Dining/Family Combo, Dining/Living Combo
Kitchen Pantry Cabinet, Pantry Closet, Island, Island w/Sink, Kitchen/Family Combo, Tile Counter
Interior
Heating Central, Fireplace Insert, Fireplace(s), Gas
Cooling Ceiling Fan(s), Central, Whole House Fan
Flooring Carpet, Laminate, Wood
Fireplaces Number 1
Fireplaces Type Electric
Window Features Dual Pane Full,Window Coverings,Window Screens
Appliance Gas Cook Top, Built-In Gas Oven, Gas Water Heater, Dishwasher, Microwave, Double Oven
Laundry Cabinets, Sink, Gas Hook-Up, Inside Area, Inside Room
Exterior
Exterior Feature Covered Courtyard, Dog Run
Parking Features Attached, RV Storage, Garage Door Opener, Garage Facing Front, Workshop in Garage, Interior Access
Garage Spaces 3.0
Fence Back Yard, Partial, Chain Link, Fenced, Wood
Pool Built-In, Fenced, Gunite Construction, Solar Heat, See Remarks, Other
Utilities Available Cable Available, Public, Internet Available
Amenities Available Playground, Greenbelt
View Other
Roof Type Tile
Topography Level,Trees Few
Street Surface Asphalt,Paved
Porch Front Porch, Back Porch, Roof Deck, Covered Patio
Private Pool No
Building
Lot Description Auto Sprinkler F&R, Auto Sprinkler Front, Curb(s)/Gutter(s), Garden, Shape Regular, Other
Story 1
Foundation Concrete, Slab
Sewer In & Connected, Public Sewer
Water Public
Architectural Style Contemporary
Level or Stories One
Schools
Elementary Schools Folsom-Cordova
Middle Schools Folsom-Cordova
High Schools Folsom-Cordova
School District Sacramento
Others
HOA Fee Include MaintenanceGrounds
Senior Community No
Restrictions Board Approval,Signs,Exterior Alterations
Tax ID 067-0320-021-0000
Special Listing Condition None
Pets Allowed Yes, Number Limit, Cats OK, Dogs OK








