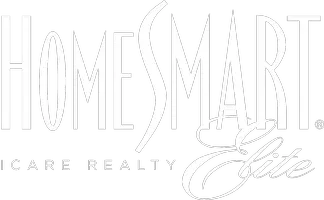2 Beds
3 Baths
2,955 SqFt
2 Beds
3 Baths
2,955 SqFt
Key Details
Property Type Single Family Home
Sub Type Single Family Residence
Listing Status Active
Purchase Type For Sale
Square Footage 2,955 sqft
Price per Sqft $406
Subdivision Sun City Lincoln Hills
MLS Listing ID 225099516
Bedrooms 2
Full Baths 3
HOA Fees $176/mo
HOA Y/N Yes
Year Built 2000
Lot Size 9,888 Sqft
Acres 0.227
Property Sub-Type Single Family Residence
Source MLS Metrolist
Property Description
Location
State CA
County Placer
Area 12206
Direction Del Webb Blvd to Rose Bouquet to Mary Rose to Dapple Dawn
Rooms
Guest Accommodations No
Living Room Great Room
Dining Room Breakfast Nook, Formal Area
Kitchen Breakfast Area, Pantry Closet, Granite Counter, Island, Kitchen/Family Combo
Interior
Heating Central, Fireplace Insert
Cooling Ceiling Fan(s), Central
Flooring Carpet, Tile
Fireplaces Number 1
Fireplaces Type Family Room
Laundry Inside Room
Exterior
Parking Features Restrictions, Garage Door Opener, Garage Facing Front, Golf Cart
Garage Spaces 2.0
Utilities Available Public, Solar
Amenities Available Barbeque, Playground, Pool, Clubhouse, Exercise Court, Recreation Facilities, Exercise Room, Game Court Exterior, Spa/Hot Tub, Tennis Courts, Trails, Gym, Park
Roof Type Tile
Private Pool No
Building
Lot Description Adjacent to Golf Course, Auto Sprinkler F&R, Landscape Back, Landscape Front
Story 1
Foundation Concrete, Slab
Builder Name Del Webb
Sewer In & Connected
Water Public
Schools
Elementary Schools Western Placer
Middle Schools Western Placer
High Schools Western Placer
School District Placer
Others
HOA Fee Include MaintenanceGrounds, Security, Pool
Senior Community Yes
Tax ID 331-170-007-000
Special Listing Condition None
Virtual Tour https://youtu.be/5JxMRV_FBS0








