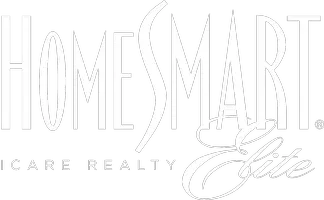REQUEST A TOUR If you would like to see this home without being there in person, select the "Virtual Tour" option and your advisor will contact you to discuss available opportunities.
In-PersonVirtual Tour
$ 6,995,000
Est. payment | /mo
5 Beds
5.5 Baths
5,100 SqFt
$ 6,995,000
Est. payment | /mo
5 Beds
5.5 Baths
5,100 SqFt
Key Details
Property Type Single Family Home
Sub Type Single Family
Listing Status Active
Purchase Type For Sale
Square Footage 5,100 sqft
Price per Sqft $1,371
MLS Listing ID 20251510
Bedrooms 5
HOA Fees $2,733
Year Built 2025
Property Sub-Type Single Family
Property Description
Brand new custom-built home on one of the most incredible homesites in all of Schaffers Mill now available. This home offers stunning views of the Carson Mountain Range, as well as views of the 17th green and 18th fairway of the Johnny Miller-designed golf course. This five bedroom home features all en-suite bedrooms, custom built-in bunk beds, a media/bonus room, a wine cellar complete with wet bar, sink and ice maker, and an expansive patio on the main level and secluded deck off the upstairs primary, making it the perfect setting for both winter and summer. The chef's style kitchen features a large center island complete with top-of-the-line Thermador appliances, including a built-in Miele coffee machine, a wine fridge to complement the wine cellar, double washers and dryers, and a large walk-in pantry. Heated floors in every bathroom make wintertime cozy, while large soaking tubs in both primary bathrooms are the perfect way to unwind after a long day on the slopes. With an ample open living space complete with retractable sliding doors to the outdoor patio, this home is perfect for entertaining in both winter and summer. The expansive patio features a gas fire pit, a separate BBQ area, and even includes a hot tub hookup, allowing you to enjoy the outdoors year-round. The primary suite is a private sanctuary, featuring a stunning fireplace, a large soaking tub, an expansive walk-in closet, and views from the private deck overlooking the Carson Range, which capture the most amazing sunsets that Tahoe has to offer. This home is perfect for families seeking mountain living in a luxurious and picturesque setting. Set to be completed by December 2025, in time to enjoy the holidays and ski season. Don't miss this chance to see one of the most premier homes ever built in Schaffer's Mill, brought to you by the Schaffer's Mill Realty Team.
Location
State CA
County Placer
Community Martis Valley
Area Schaffers Mill-7So
Interior
Interior Features Rec Room
Heating Natural Gas
Flooring Carpet, Wood, Tile
Fireplaces Type Living Room, Master Bedroom, Gas Fireplace, Stone
Laundry Room
Exterior
Parking Features Attached, Oversized
Garage Spaces 3.0
View Wooded, Mountain, Golf
Roof Type Composition
Topography Downslope
Building
Lot Description Golf
Story 2
Foundation Slab
Sewer Utility District
Water Utility District
Listed by Julie L Brock • Schaffer's Mill Real Estate Co







